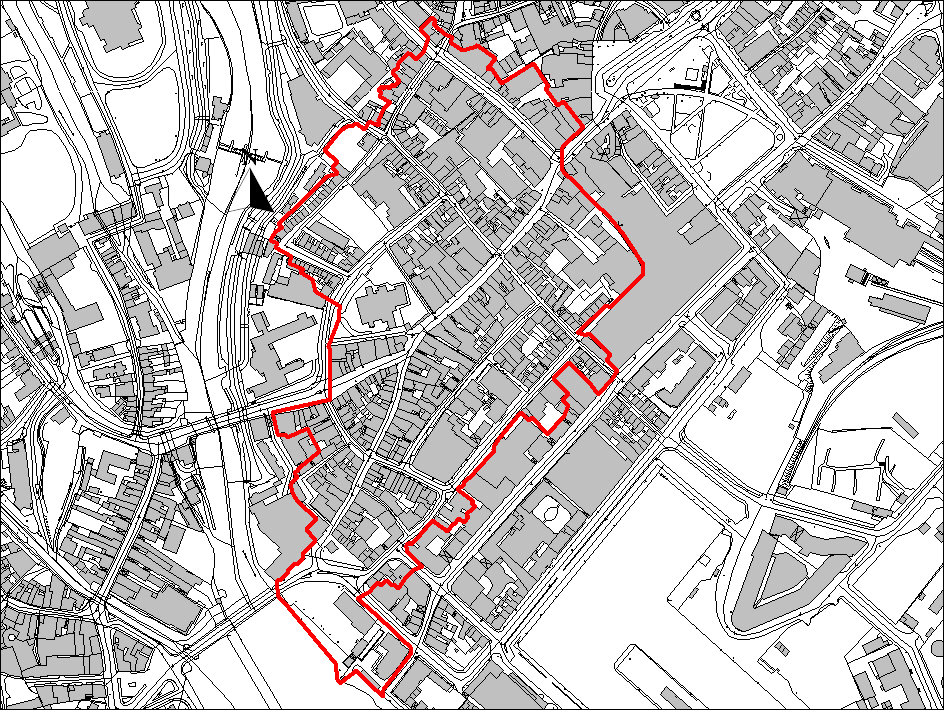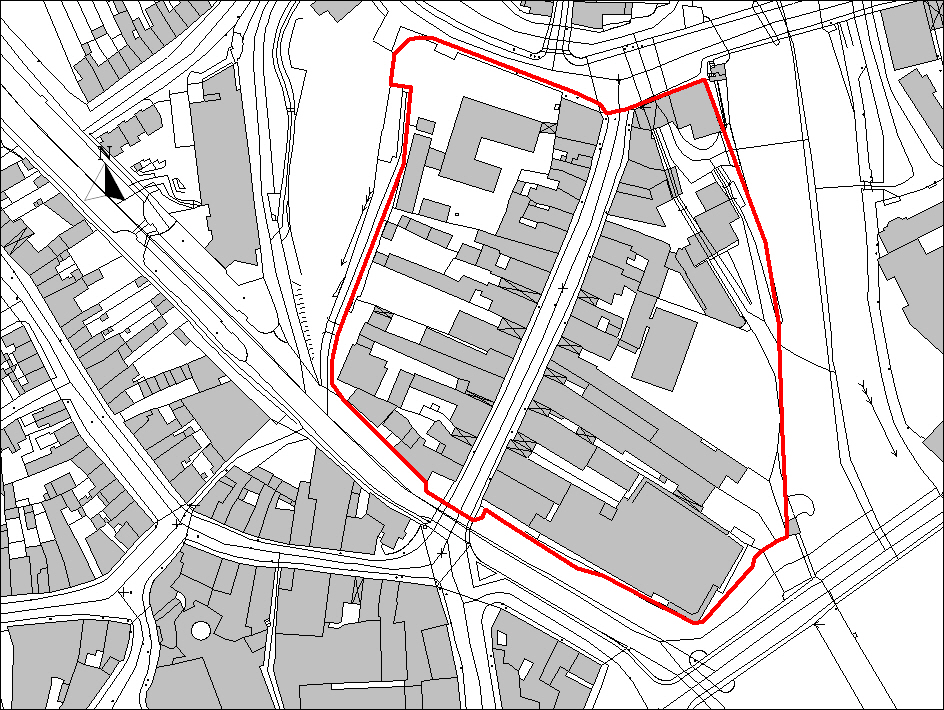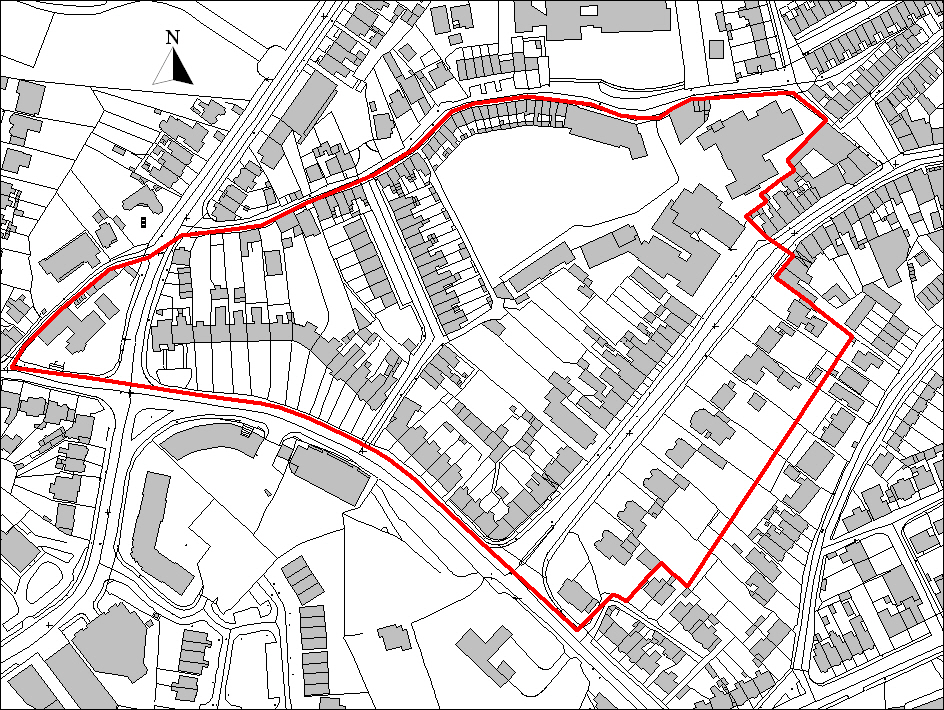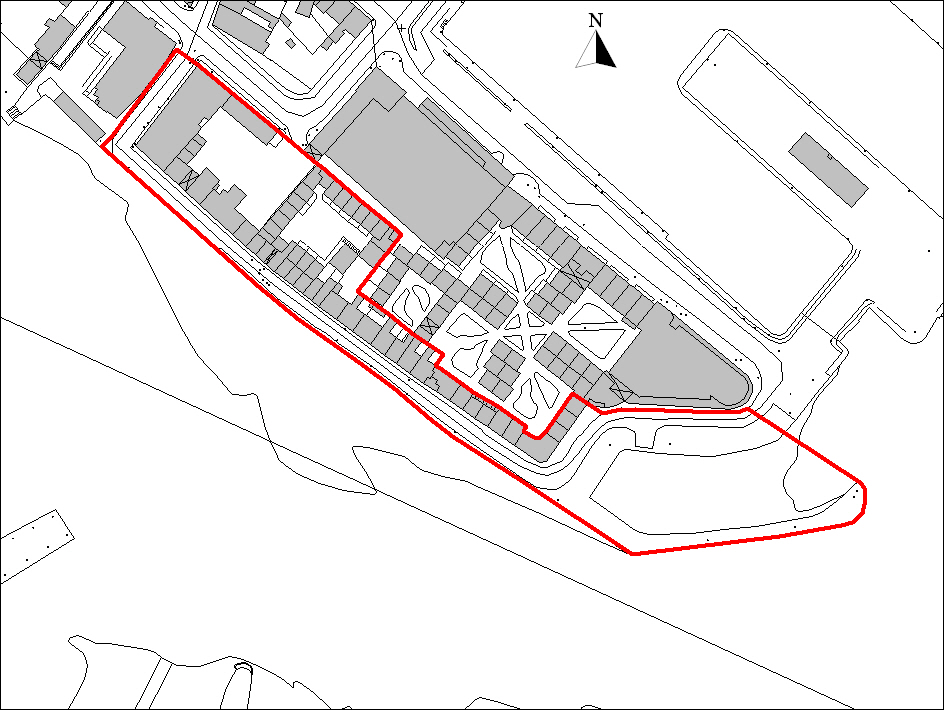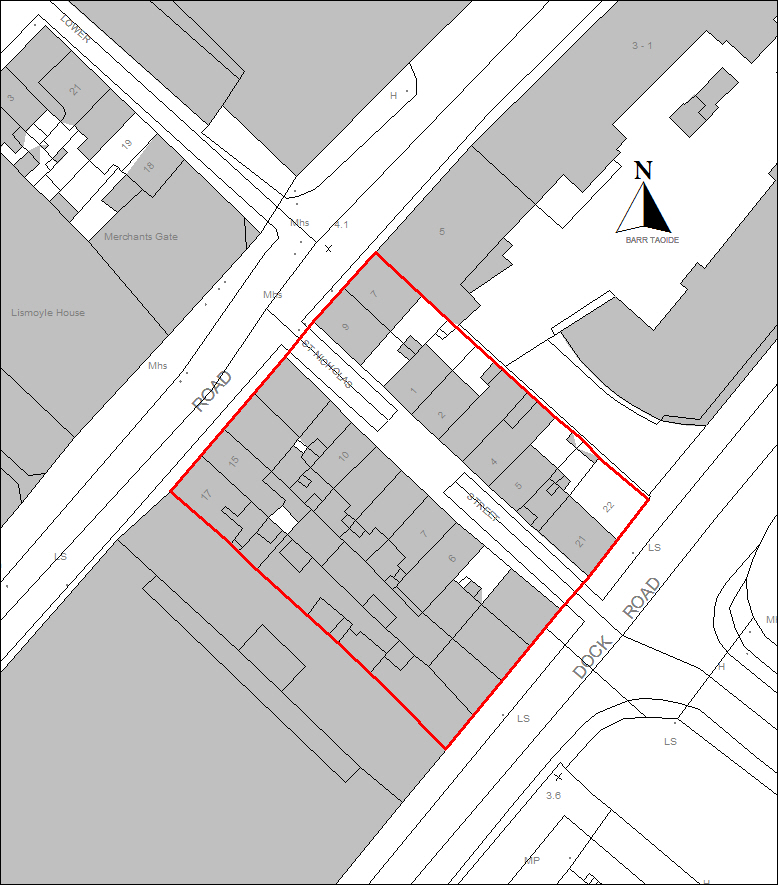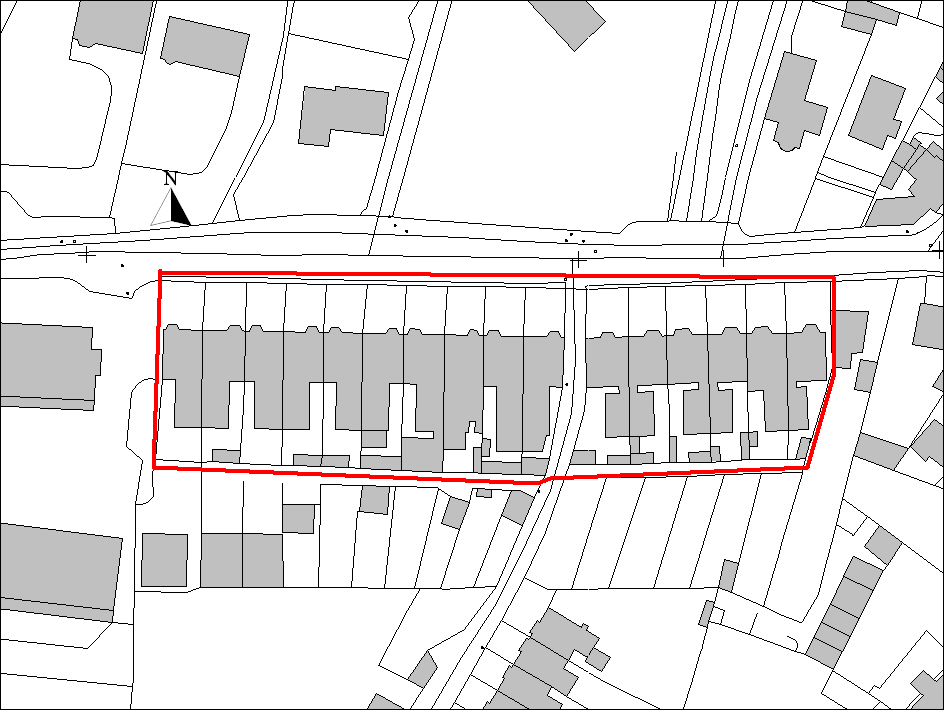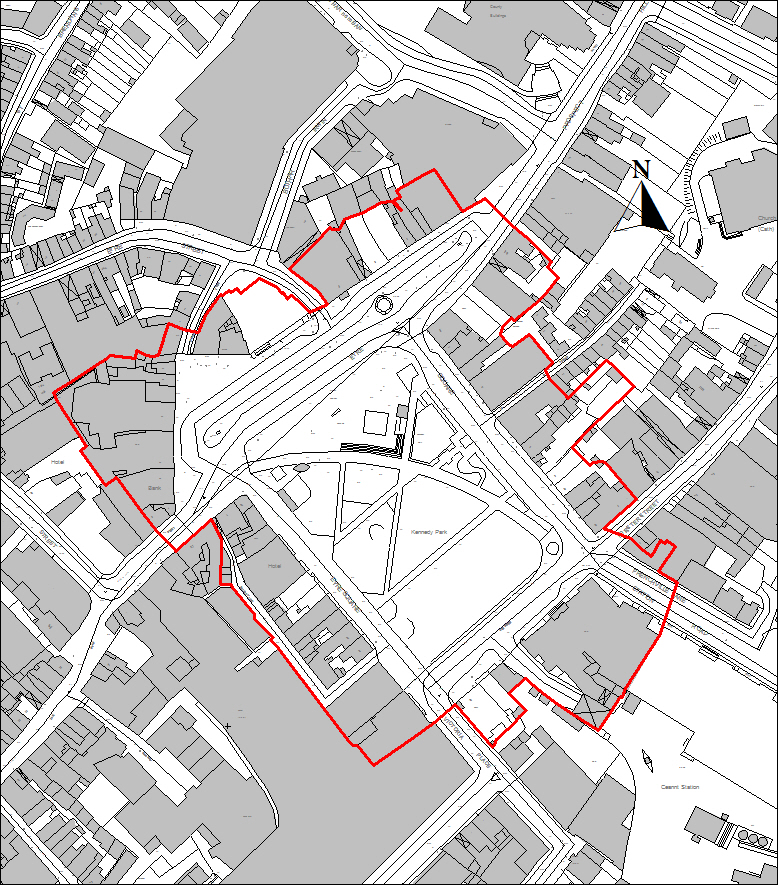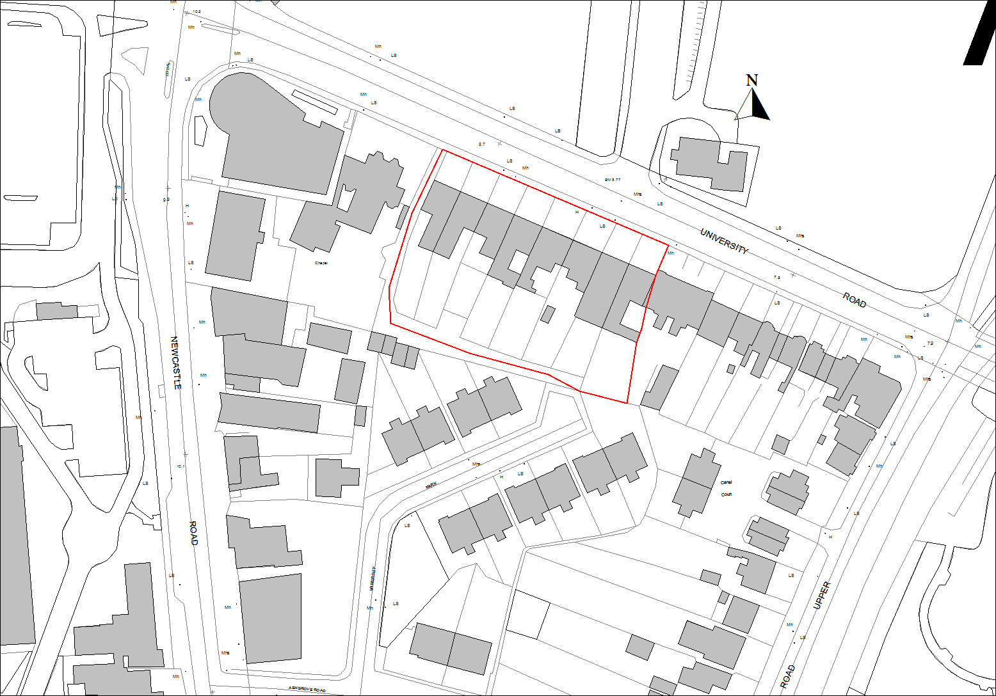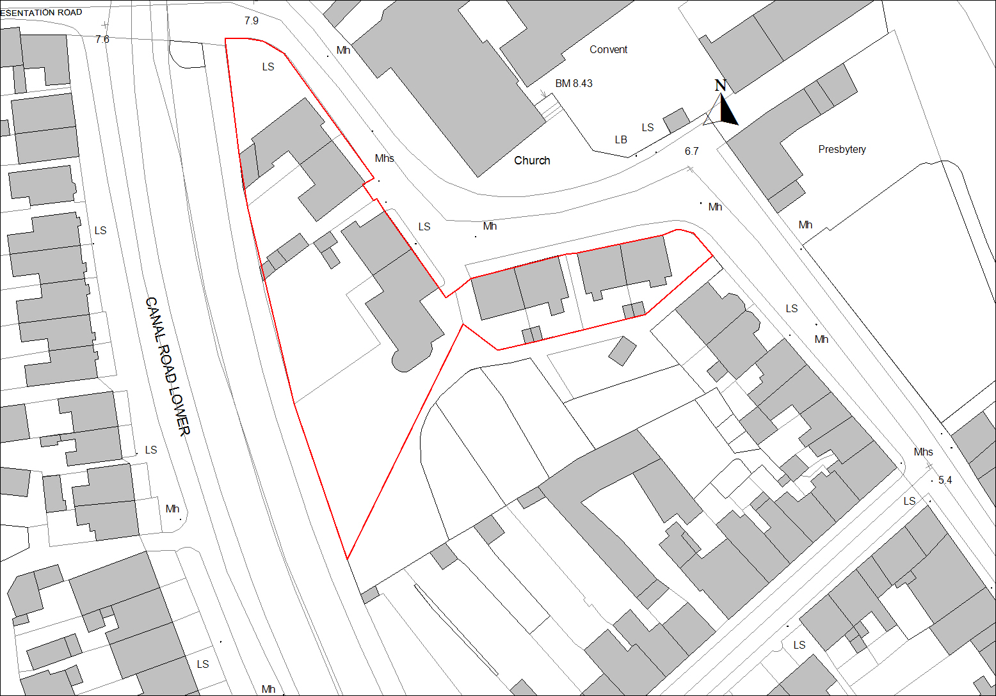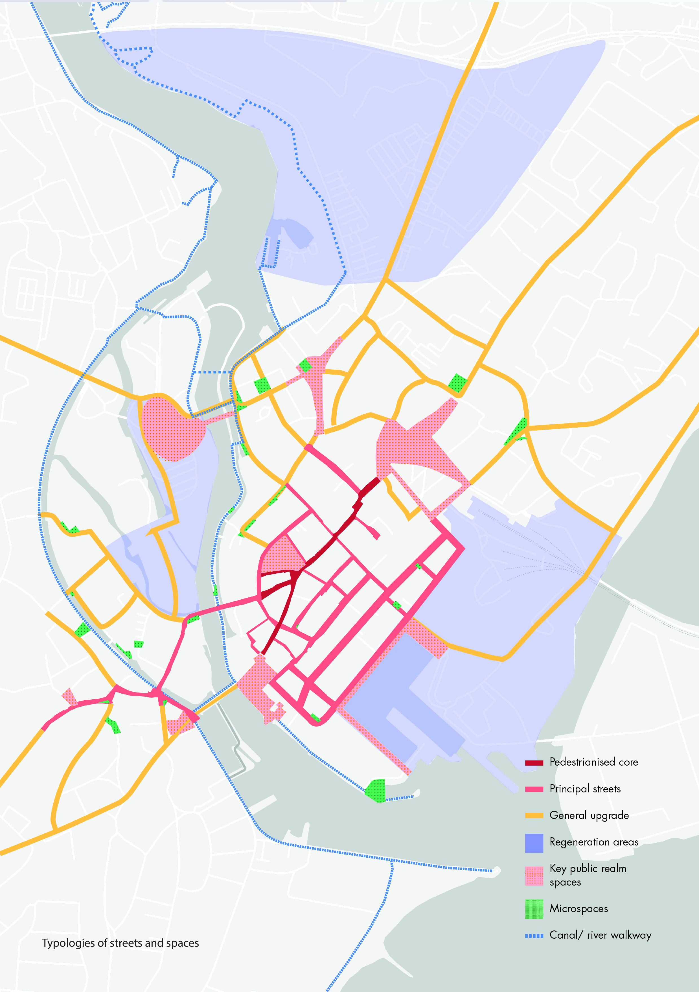Chapter 8 Built Heritage, Placemaking and Urban Design

8.1 Context
Galway has exceptionally strong links with its past. This is evident in the built form, architecture and archaeology of the city. The city centre has a distinct physical character, with narrow streets, contrasting buildings, canals, millraces. The natural landscape and relationship with the River Corrib and Galway Bay also contributes to creating a unique urban setting.
Most of the significant built heritage and archaeology is located in the city centre which largely follows a medieval pattern of irregular streets and varying building heights and plot widths. These characteristics, which include the remnants of the city walls, have endured notwithstanding changes over the centuries. This heritage is a significant element in the definition and experience of the urban environment. It also contributes to economic vitality, a memorable place for tourists and enhances the liveability of the city.
Managing growth and redevelopment in a way that respects and draws on Galway’s heritage is vital for the success of the city. As the Plan includes policies to support infill, re-development and regeneration in the city core it is anticipated that overtures for large scale development will advance in the currency of this Plan. It is necessary for such developments to include for high quality architectural design, reflect good urban design principles and contribute to the public realm while integrating the new architecture respectfully and successfully into the valued historic context. Application of a quality architectural response, particularly on the Regeneration and Opportunity Sites, that is inspired by the unique historical built heritage and good urban design can meet the challenge of a historical context and can, with use of sensitive design, complement the city’s character and distinctiveness and maintain and contribute to its strong sense of place. Where opportunities exist in the city for such development and where the design resolution interprets the historic setting, without harming its values and character-defining elements, it can derive value and benefit that attracts investment, new uses and creates new, vibrant, distinctive neighbourhoods building on the historical layers of the city.
8.2 Record of Protected Structures
The Council maintains a Record of Protected Structures (RPS) which lists buildings and structures that make a special contribution to the character of Galway through their special interest. Protected structures are defined under planning legislation as buildings and structures considered to be of particular importance due to their architectural, historical, archaeological, artistic, scientific, social or technical special interest. There are currently 619 buildings and structures in the RPS, the list is set out in Appendix 3. The RPS is not a static document and additions or deletions, where appropriate, can be made to this record. It is policy to implement proactive measures to support the protection, enhancement and active use of protected structures. Any alteration to protected structures is required to enhance the character or setting of the structure and be carried out to best conservation practice and with regard to the Architectural Heritage Protection Guidelines for Planning Authorities (2011) and any updates. The Plan promotes sustainable building design, best conservation practice and the appropriate maintenance, adaption and reuse of historic buildings.
A number of measures exist to promote the appropriate restoration of protected structures. In particular, a reduced development contribution can apply when changes to a protected structure includes for a high standard of conservation works. In addition, a change of use of a protected structure to a use compatible with the conservation of the structure, notwithstanding the zoning of the area, can also be considered. The main funding streams available for private conservation works are the DHLGH Historic Structures Fund and Built Heritage Investment Scheme, which includes funding to repair and safeguard historic and protected structures and also support local employment of skilled conservation workers and tradespeople. The Heritage Council provides specific annual funding to local authorities to support the implementation of the actions in the respective Heritage Plans under the Heritage Council Heritage Plan Programme.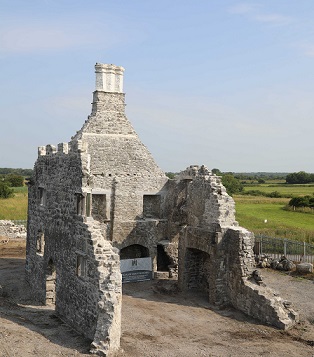
Conservation and Management Plans were prepared for three castles in the city namely Terryland Castle, Menlough Castle and Merlin Castle in 2015. The plans included for condition surveys for prioritisation conservation work needed and the associated methodology and implementation schedule to carry out the works as well as a review of the best approach to future conservation management. Significant conservation works in the first phase of the overall conservation of the castles was carried out in 2020/2021 supported by both Council funding and the National Community Monument Fund. These castles are both protected structures and national monuments. The general aim is to carry out a sequence of works to conserve them as significant historic assets to the city and to make them more accessible and to encourage a renewed appreciation of their history and the significance they continue to hold in the present day
A public realm design strategy is also being prepared for peripheral areas of Merlin and Tirellan Castle. The objective of this is to give guidance on future investment in the contextual settings of these monuments in the interest of improving the historical interpretation, linkages and awareness of these historic legacies.
|
Policy 8.1 Record of Protected Structures |
|
|
|
|
|
|
|
|
8.3 Architectural Conservation Areas
An Architectural Conservation Area (ACA) is a place, area, group of structures or townscapes which is either of special architectural, historical, archaeological, artistic, cultural, scientific, social or technical interest in its own right or which contributes to the appreciation of protected structures. The designation of an ACA ensures that the special character of an area is protected and can be enhanced through sympathetic redevelopment. As part of measures to protect and enhance the built heritage, ACAs can revitalise areas and be a catalyst for economic investment. The protection afforded by an ACA applies to the exterior of structures and generally does not apply to works to the interior, unless they impact on the external appearance of the structure.
Galway has eleven designated ACAs, which in terms of streetscape, arrangement of streets and spaces, composition of buildings and structures and architectural styles creates a character worthy of protection. These areas of special character require management, protection and enhancement. They represent different periods in, and functions of, the development of the city and assist in protecting the strong legacy of architectural heritage of the city and preserving the defining character of the urban environment.
The eleven areas designated as ACAs are as follows:
|
|
Fig 8.1 The City Core The medieval core of Galway is a mix of streetscape and buildings of many periods. The layout and the scale of some of the streets reflect the medieval street pattern. The city core is the most important area of built heritage in Galway. Its designation is beneficial in ensuring the area’s character is enhanced and protected. |
|
|
Fig 8.2 Lower Dominick Street Lower Dominick Street contains some of the best 18th and 19th century buildings, facades, shop-fronts and original features to survive in long uninterrupted stretches in the city. It is an area of distinct urban form and streetscape. It has a unique setting bounded by the River Corrib and the Eglinton Canal. |
|
|
Fig 8.3 The Crescent/Sea Road The Crescent is a very pleasant sweep of late Georgian style houses with gardens to the front and with further gardens and ancillary buildings and mews buildings to the rear. Most of the houses on Sea Road date from the mid and late 19th century. This is an area of distinctive urban form and visual richness. |
|
|
Fig 8.4 The Long Walk The Long Walk has a particularly attractive setting, with views towards the sea and the Claddagh. The area characterises a distinct urban form, which reflects Galway’s historic relationship with the sea and is a landmark area for the city. |
|
|
Fig 8.5 St. Nicholas Street St. Nicholas Street is a terrace of 19th century artisan’s dwellings and is one of the few such groups of this extent and completeness, which survive in the city, and therefore merits preservation from a social and architectural interest. |
|
|
Fig 8.6 St. Mary’s Terrace St. Mary’s Terrace consists of two 19th century uniform terraces of attractive, well maintained, rendered, tudor-style houses flanking St. Mary’s Avenue. This group of buildings is of architectural interest retaining many original decorative features including red brick detailing and bay windows at ground floor level and front gardens. |
|
|
Fig 8.7 Number 1-6 Dock Road Number 1-6 Dock Road consists of a terrace of Victorian buildings on a prominent position overlooking the commercial dock and form part of a terrace of the few remaining 19th century buildings on the street. Number 1 Dock Road has historical significance as it was the birth place of Padraic O’Connaire |
|
|
Fig 8.8 Eyre Square Eyre Square is a significant historical civic space within the city, the green area itself dates back to the mid-17th Century. The square comprises both historic and modern buildings with varying styles ranging from late Georgian to Victorian and modern. While significant intervention has taken place, it still retains the original form with a unified streetscape. |
|
|
Fig 8.9 Number 11 – 18 University Road
Number 11-18 University Road comprise a mid to late 19th century terrace of attractive rendered facades with front gardens, boundary walls and railings. This distinctive terrace was built by the Catholic Church, primarily to house academic staff of NUI Galway. This ACA is of social and architectural interest and is a strong and defining element of the streetscape. |
|
|
Fig 8.10 Number 7–14 Presentation Road Number 7-14 Presentation Road are a group of eight semi detached dwellings. They date to the early 20th century and were constructed by local builders (McDonaghs) to house staff of the company. The dwellings are attractive, modestly scaled houses which provide a pleasant setting opposite St. Josephs Church which dates from 1886. The intact, unified character of these buildings gives distinction to the streetscape. |
|
|
Fig 8.11 Number 34-38 St. Mary’s Road Number 34-38 St. Mary’s Road comprise a terrace of three dwellings and two detached dwellings dating to the early 20th century. This group of houses retain their historic fabric, with rendered facades, decorative quoins and paneled front boundary walls. They have a setback address and are elevated above St. Mary’s Road giving an intact, unified character to the streetscape. |
The Council intends to advance the preparation of Architectural Conservation Area Management Plans within the city and review and complete the Eyre Square ACA Management Plan. The Management Plans will be completed in consultation with the property owners and relevant stakeholders. The preparation of the Management Plans will set out a coordinated approach to works and operations in the ACA and give guidance on good conservation practice. They will also include a strategy for Local Authority works that is responsive to the city’s unique character and aligns with the Public Realm Strategy vision for Galway.
|
Policy 8.2 Architectural Conservation Areas |
|
|
|
|
8.4 Vernacular Heritage
Thatched buildings are excellent examples of vernacular architecture using traditional building forms, local materials and local building techniques. A Survey and Inventory of Galway City’s Thatched Buildings provides a valuable detailed record of the remaining thatched structures in the city. This will be updated and published to raise awareness of their heritage value. The importance of these buildings is reflected in their designation as protected structures. The active use and maintenance of these thatched structures by their owners, have contributed to their survival and some have been supported over the years by heritage grants.
In addition to structures of special interest included in the RPS and designated ACAs, the city contains a wide variety of structures and features, that contribute to local heritage and the distinctive character of the city. That character can be extensively diminished by their loss through demolition and replacement. The Council will encourage the retention and continued use of such structures recognising their contribution to local identity and a continuing sense of place. The conservation of original windows, doors, roof coverings and other significant features that contribute to the character of structures and the overall area will be encouraged. Regular maintenance of buildings also increases resilience to the impacts of climate change. Shaping the Future, Case Studies in Adaptation and Reuse in Historic Urban Environments (2012) and the Built and Archaeological Heritage Climate Change Sectoral Adaptation Plan (2019) are useful guiding documents on adaption and reuse. The forthcoming National Policy on Architecture will give further guidance on appropriate energy upgrading and reuse of traditional buildings.
|
Policy 8.3 Vernacular Heritage |
|
|
8.5 Archaeology
Galway has a rich archaeological heritage, which extends from the mesolithic, medieval and post-medieval periods and includes considerable industrial archaeology. The archaeological heritage includes a legacy of deposits, features, structures, samples, artefacts and their context. Through archaeology, current and future generations can achieve an understanding of the processes which shaped the city. The medieval legacy of the city is apparent from the form and character of the city centre which has a large group of multi-period buildings containing medieval and late medieval fabric. Outside of the city centre, there is also a range of important sites such as Ballybaan ringfort and Roscam standing stone and monastic site. This archaeology creates an important historical resource, unique to Galway City.
Archaeological heritage sites are protected by the National Monuments Act, 1930-2014. A list of sites, structures, features or objects of archaeological significance known as the Record of Monuments and Places (RMP) is compiled nationally by the National Monuments Service of the DHLGH. The RMP is mapped and represented this sites under protected which can also include for a need for care of the area around each monument where there is the possibility of further archaeological remains. There are approximately 105 sites of archaeological significance (Record of Monuments and Places) located throughout the city. Given the medieval legacy of Galway, most of the city centre is designated as a Zone of Archaeological Notification (ZAN). In advance of any new development on a site of archaeological significance or within the ZAN there is a requirement for consultation with the DHLGH. It is the policy of the Council to ensure that development within an area of archaeological significance/potential does not adversely impact on archaeological heritage. The Council will have regard to DHLGH guidance and archaeological advice when considering proposed development.
Galway has many multi-period buildings containing medieval and late medieval fabric. Many of these buildings are both recorded monuments and protected structures. Through the planning process the Council will encourage the protection of the archaeological heritage of these buildings. Under National Monuments legislation all underwater archaeological structures, features and objects are protected. Given the location of Galway at the mouth of the Corrib with an extensive coastline, there is potential for underwater archaeological remains.
Where development is taking place it is important that archaeological site reports for sites are compiled and there is good design intervention. Where appropriate, the Council will require impact assessment including contextual assessment, monitoring, surveying or excavation of the archaeological heritage of a site during the development process.
Figure 8.12: Zone of Archaeological Notification
|
Policy 8.4 Archaeology |
|
|
|
|
|
|
|
8.6 Industrial Heritage
Galway’s industrial heritage is evident in the historic relationship between the city and waterways, such as the canals, millraces and mill wheels, all of which are included in the Industrial Heritage Audit of Galway City (2013) carried out by the Heritage office. This relationship is also a defining characteristic of the city’s public realm and their conservation and potential for enhancement are part of the Public Realm Strategy (2019). Many industrial heritage features are also listed on the RPS.
|
Policy 8.5 Industrial Archaeology |
|
8.7 Galway City Walls
Galway, having medieval city walls, qualifies to be a member of the Irish Walled Towns Network (IWTN). This network was established by the Heritage Council to ensure that Ireland’s unique cultural and archaeological heritage in relation to the legacy of medieval fortifications is protected and managed in a sustainable and appropriate manner in the long-term.
National monuments legislation gives statutory protection to the city walls. It requires that all works which impact on the fabric of the city defences, or any ground disturbance in proximity to the defences in Local Authority or the Minister’s ownership or guardianship, or that have been the subject of a preservation order, are subject to a requirement for Ministerial Consent.
National policy requires that medieval walling and associated features be considered as a single national monument and be treated as a unit for policy and management purposes. This policy requires a presumption in favour of preservation in-situ of archaeological remains both upstanding and below ground and preservation of the character, setting and amenity of town walls. The Galway City Walls Conservation, Management and Interpretation Plan (2013) gives a record of the city walls assessing their significance and vulnerability and sets out a range of conservation principles and measures to address the future management and interpretation of the walls. The most upstanding and intact sections of the city walls are visible in the Eyre Square shopping centre, to the rear of Dunnes Stores on Rosemary Avenue and at Fishmarket. The city wall at Fishmarket which includes the Spanish Arch and typical wall features such as corbels and parapets presents significant potential for enhancement and interpretation by virtue of its location and prominence within an important civic space adjacent to the City Museum and adjoining Comerford House.
This potential for improved interpretation will be delivered in conjunction with the development of the Atlantic Museum project supported by Fáilte Ireland. This includes for the refurbishment of Comerford House to form part of the new museum building and the construction of a new museum extension bridging between the existing museum and Comerford House. Work will include for a range of essential conservation repairs and an overall design approach that helps to interpret and showcase the city walls.
|
Policy 8.6 Galway City Walls |
|
|
|
8.8 Urban Design and Placemaking
Good urban design can enhance the character of Galway and convey a sense of what is unique about the city. It is essential in the creation of attractive, well-functioning, successful places. A range of national policy documents set out a framework and guidance for achieving good urban design including Design Manual for Urban Roads and Streets (2013) and (2019) update, Sustainable Residential Development in Urban Areas (2009), Urban Design Manual - A Best Practice Guide (2009), Retail Design Manual: A Companion document to the Retail Planning Guidelines for Planning Authorities (2012). The forthcoming National Policy on Architecture will support a high quality, low carbon and more resilient built environment for future generations. The Plan seeks to actively promote the awareness and understanding of the contribution of good design to the general well being of the city. It places emphasis on urban design and sustainable placemaking supporting high quality modern architecture and incorporating architectural heritage in a holistic integrated manner.
Principles of Good Urban Design
Table 8.1 Key Principles in the consideration of good urban design that will be promoted in development:
|
Character |
The promotion of character by reinforcing the local distinctiveness, identity and sense of place. The typology of streets, layout of parks, open spaces, the natural heritage and the urban morphology contributes to character which evolves over time. New development should enhance this character. |
|
Legibility |
The creation of places that are easily recognisable, and while part of the overall city, they have their own identity through recognisable landmarks and/or streets. New development should enhance the legibility of the surrounding place. |
|
Ease of Movement and Connectivity |
The promotion of accessibility, permeability and universal access making places easy to get to and move within. Ease of movement within a city centre may be through pedestrianisation schemes, creation of new streets, and permeability through shops. In the wider area it may be through enhanced public transport, provision of greenways and linkages from residential areas to local services and facilities. New development should ensure maximum permeability and accessibility for all. |
|
Quality of the Public Realm |
The promotion of streets and public spaces that are attractive and safe and that allow for social interaction. The design of the public realm in any new development requires careful consideration in terms of its layout, function and use of materials such as surfaces and street furniture. |
|
Continuity and Enclosure |
The promotion of the continuity of street frontages and the enclosure of spaces by clearly defined edges which distinguish public and private areas. |
|
Diversity and Adaptability |
The creation of places that have variety and choice through a mix of uses which are compatible and viable and which can adapt to changing socio-economic conditions. |
|
Environmental Responsibility and Climate Resilience
|
The creation of places which foster sustainable energy consumption and reduced carbon footprint through enhancing sustainable transportation, utilising renewable energy technologies and SUDs, enhancing biodiversity and climate adaptation measures. |
Good urban design is essential in creating a good image of the city with a strong identity. The detailed design of a building and use of materials are important considerations. High quality architectural design is also important in the context of urban design having regard to the layout and intensity of blocks, plots and buildings. The density of development and the mix, type and location of uses are also key considerations.
The greening of the city through the use of innovative design features in buildings such as green roofs and walls are important measures in the control of surface water runoff, enhancing biodiversity and promoting a varied streetscape. The use of innovative building design and layout that demonstrates a high level of energy conservation, energy efficiency and use of renewable energy sources is a key consideration.
The development guidelines and standards for new development are contained in Chapter 11. These combined with the application of the key principles of good urban design give guidance in on how to plan and design developments that can contribute to a high standard of urban design for the city. This approach contributes also to the protection and enhancement of existing areas that support good urban design qualities.
Urban Density and Building Height
The Galway City Urban Density and Building Heights Study (2021) outlines a strategy to help guide and influence urban density and building height of new development. It is prepared in the context of a national policy agenda which revolves around nurturing a more sustainable, compact form of development that can make a positive contribution to the character of the city and create good quality mixed use communities. Notwithstanding the pursuance of compact growth, Galway’s City Core is a historic environment with a sensitive and distinct character. This setting is complemented by both the river and coastline context which provides an impressive landscape and townscape features. As such, the impacts of new development on the city’s character and setting will be a major consideration within the visibility envelope of the historic core and natural environment context. The study following analyses, includes for densities and building height ranges open for consideration as part of the overall assessment of proposed developments. These suggested ranges of scale and intensity are a guide and are not absolute measures to be pursued or achieved and each site should be considered on its merits. Densities and heights lower or higher than those outlined in the study may be appropriate when assessed against other relevant policy and guidance. Large sites may support opportunities for exceptional forms of development, this will be where their built form, their social, economic and environmental impact can deliver excellence. Where sites of scale are capable of generating their own character, scope for greater height may be open for consideration where this additionality can demonstrate justification based on outstanding architectural design and satisfy all other planning considerations.
Sustainable Neighbourhoods and Placemaking
Galway City comprises of a number of neighbourhoods, each having their own distinct character and identity. It is policy to strengthen communities and neighbourhoods in the city and to support the development of new communities in areas such as at the planned urban extension at Ardaun (LAP) and on designated Regeneration and Opportunity areas.
Guided by the principles of the neighbourhood concept as included for in Chapter 3, the Urban Density and Building Height Study has set out a spatial strategy to ensure that additional development can assimilate well into area setting and takes account of a wide range of relevant issues including the context of the site, the character of the surrounding area, existing amenity value and the need for good quality, urban and building design to support successful placemaking and liveability.
Regeneration and Opportunity Areas
Good urban design within Galway City seeks to reinforce the distinctive character of the city by ensuring a high quality built environment through good place-making and the creation of sustainable neighbourhoods. Within the city centre in particular, it is important to promote new development that integrates well and respects the city’s existing built form and natural and historic environment. In regeneration areas including key areas at Ceannt Station, Inner Harbour and at the Headford Road area there will be a need to develop a new local distinctiveness. These areas will require development to be supported by a strategic framework and spatial plan which includes for a long term vision for the area with functional divisible stages of development where relevant. They will be required to demonstrate that good urban design principles are being applied, compact mixed use growth is being encouraged and that economic, social and environmental dividend is being achieved along with a positive contribution to the physical expansion of and liveability of the city.
Other emerging key regeneration sites include lands at Sandy Road and at Dyke Road, the potential development of these lands are being progressed by the Council in collaboration with the LDA. Potential for regeneration and re-use of historic structures also exists at Nun’s Island with NUI Galway preparing emerging regeneration proposals. Sites associated with district centre designation and a number of brownfield opportunity sites also been identified as having potential to accommodate planned growth. These areas can provide opportunities for inclusion of high quality architecture and urban design in their development which can strengthen the urban spatial structure, liveability, economic viability and support the sustainable of neighbourhood. There are also opportunities for landmark buildings in these areas which can help establish a distinct area character and reinforce identity of place.
Shopfronts and Signage
In Galway, in particular in the historic core, the varied nature of shopfronts which has evolved since the medieval period creates a visual attractiveness and intimacy. Many shopfronts incorporate elements of historic fabric and medieval fragments which preserves a rich historical record and contributes to a unique streetscape. The sensitive conservation of these shopfronts is required to protect their quality and to retain the character of the streetscape. There is also a requirement for a high standard in contemporary shopfront design. Good quality shopfront design and outdoor signage enhances the streetscape, respects accessibility, encourages investment and promotes a positive image of the city. In order to encourage shopfront conservation and good design, The Councils Shopfront and Signage Design Guidelines (2012) provides guidance on good shopfront design including contemporary design, conservation and restoration of shopfronts and advice on sensitive shopfront solutions. The Public Realm Strategy (2019) also gives guidance for signage to improve accessibility, minimize street clutter and to complement Galway’s character.
Local Area Plans and Masterplans/Framework Plans
Within the framework of the City Development Plan, a Local Area Plan (LAP) can provide more detailed planning policies for areas where significant development and change is anticipated. The Ardaun Local Area Plan (2018-2024) sets out a framework for a sustainable urban extension on the east side of the city. The LAP includes specific area based policies with particular emphasis on creating an attractive and accessible new urban village and a sustainable residential neighbourhood, well connected with the greater city and environs. It is envisaged that the LAP area will be developed on a phased basis. Phase 1 comprises the lands to the south of the M6/N6 and the longer term phase 2 comprises the lands to the north of the N6/M6.
LAPs are also proposed for the Murrough and Headford Road Area. They will include for an urban design framework which will have a key role in translating at the local level, the policies included in Section 8.8 relating to urban design and provide guidance in relation to layout, density, diversity of uses, access and infrastructural provision, and the integration of green spaces/parks which will contribute significantly to achieving ahigh-quality place.
Major regeneration schemes in and around the city will have a significant impact on Galway’s growth, evolution and future character and success. In light of the significant planned growth for Galway, the Urban Density and Building Height Study provides design principles and guidance to promote high standards of design, both in buildings, streets and public spaces. Where an area of land requires a masterplan/spatial framework, it will also include a specific contextual urban design strategy. Such masterplans/spatial frameworks will be required to demonstrate how redevelopment will incorporate a good standard of architecture in conjunction with a high quality of urban design standard, in accordance with City Development Plan policies and objectives. This approach will encourage developments that can contribute to making successful places, contribute to distinctive place making and enable new urban extensions to link well and efficiently into the existing built form. For those in the city centre area this can mean growing and expanding the vibrancy of the core area, creating new quarters, new streets and new spaces and by design ensuring that they are safe, accessible, pleasant to use and human in scale. (See Chapter 10 for further guidance).
Other Mechanisms to Achieve Principles of Good Design
In order to facilitate the assessment process of planning applications, the Urban Density and Building Height Study gives guidance for increased density and height which will be subject to specific contextual assessment. Proposals should clearly demonstrate the following:
|
Heritage Assets and their Setting |
A positive relationship with relevant heritage assets and their setting and the historic character that contributes to the city’s distinctiveness. |
|
Design Quality |
Exceptional design quality, including height, massing, proportion, materials, detailing, site layout and its relationship with the surrounding area, which set it apart in terms of quality and distinctiveness, and which positively contributes towards the context and character of the area. Any development proposals for buildings above the prevailing benchmark height will be required to be accompanied by a design statement. This will include a range of graphic material which may include photomontages and a 3D element where required. The Council will investigate the potential for acquiring a model of the city to facilitate assessment of development. This model could be a simple 3D block model of existing buildings which would enable preliminary assessment of proposals on sensitive sites. This would provide for an early stage of assessment of development and would facilitate efficient use of the pre-consultation process. Other visualisation techniques and illustrative measures will also be investigated as useful tools to aid assessment. |
|
Townscape Rationale |
A clear townscape rationale where increased height is proposed, marking key locations or nodes, and responding to public transport accessibility and activity. |
|
Tall Building Statement |
Where a tall building, one that significantly exceeds the prevailing benchmark heights is proposed, it shall be accompanied by a Tall Building Statement which gives justification for an exception for such height and includes at a minimum the case for the proposal based on location, design, context and assimilative capacity. |
|
Impact Assessment |
An assessment of all visual and environmental impacts including microclimate, daylight and sunlight, overlooking, overshadowing, impact on skyline and views, ecological assets and green spaces and the provision of appropriate mitigation where required. |
|
Sustainability and Climate Benefits |
Significant sustainability and climate action benefits including in building design, construction, operation and connections to the surrounding area. |
|
Public Realm |
That appropriate public realm, amenity, landscaping, rest and play spaces are incorporated to a high standard. |
|
Policy 8.7 Urban Design and Placemaking |
|
|
|
|
|
|
|
|
|
|
|
8.9 Public Realm
The character and quality of the city is defined to a significant extent by its public realm. Public realm is a broad term used to describe outdoor space that is accessible to the public. This includes spaces between buildings, streets, roads, squares, parks and water fronts. It accounts for a considerable part of the city and is a primary area for social interaction and public life. Public realm provides a meeting place, a venue for events, for social entertainment and an important setting to the built environment. Enhancements to public realm bring sustainable socio-economic, environmental and cultural benefits to the city and improve connectivity and accessibility. They also improve resilience to climate change through integrating tree cover and other green infrastructure.
Significant improvements have been made to the public realm over the years, such as the Pedestrianisation Scheme, the Eyre Square Enhancement Scheme and the Riverside Walk. Smaller projects to improve accessibility and safety in the public realm have included additional public lighting at Blackrock, improved pedestrian infrastructure and facilitation throughout the city and increased landscaping and biodiversity in public areas. In view of the NPF/RSES ambitions for the city to become a city of scale and in conjunction with other overlapping strategies for transport and flood defences it was considered timely to prepare a comprehensive approach to the public realm. In this regard a City Council cross departmental committee worked in conjunction with consultants to prepare a Public Realm Strategy for the city.
The Galway Public Realm Strategy (2019) and accompanying Design, Activity and Delivery Manuals, provides a comprehensive and flexible, long term strategy to deliver high quality public realm complementing innovative steps which had already advanced. Core themes of the strategy are to celebrate Galway’s rich heritage in the design of the public realm and to make the city centre as welcoming and accessible to everyone as possible, promoting the principles of universal design. The strategy seeks to enhance the quality of the built environment of the city and also help support sustainable communities, providing meeting places, entertainment and event spaces, market spaces, exhibition and art spaces, outdoor eating spaces and passive amenity spaces. It also seeks to enhance green infrastructure, increase biodiversity and improve resilience to climate change and flooding. The Plan supports the implementation of the strategy and the supporting manuals, including the delivery manual which supports specific enhancement projects and a typology of streets and public spaces that can positively contribute to the city’s environment and heritage. It reflects the Plan policy to create strong links between the city centre and regeneration areas of the Harbour, Ceannt Station, Headford Road and at Nuns Island and to deliver high quality public realm. The creation of small-scale microspaces by redesigning ‘leftover’ spaces and the conversion of car parking spaces to parklets is also promoted as measures to improve the livability of the city. The implementation of the GTS measures will also have capacity to add significantly to the city’s public realm and the experience of the city environment.
The Plan promotes environmental improvements to the public realm in the city and requires that qualitative public realm considerations are integrated into all projects, both private developments and public initiatives, including those associated with implementation of the GTS.
Figure 8.13 Typology of Key Streets and Public Spaces in Galway City Centre
Source Galway Public Realm Strategy 2019
Public Realm Schemes
Advancement of the key projects in the Public Realm Strategy have been enabled by the success of Galway City Council’s application for Urban Regeneration and Development funding. This will build on the success of previous urban regeneration projects activated in the 1990’s. Projects identified in the public realm strategy have been prioritised for delivery by the Council to provide significant new and improved public realm on streets and spaces. The projects comprises new public spaces at Woodquay and the Galway Cathedral, rejuvenated space at Fishmarket and Eyre Square (North) and new public realm which will support sustainable transport use and pedestrianisation of specific city centre streets. Environmental improvements for Shop Street are also to be advanced as part of the pedestrian area rehabilitation programme. The projects are part of a wider strategic development programme for the city that will align with the NPF agenda to grow the city supported by a focus on compact growth and regeneration.
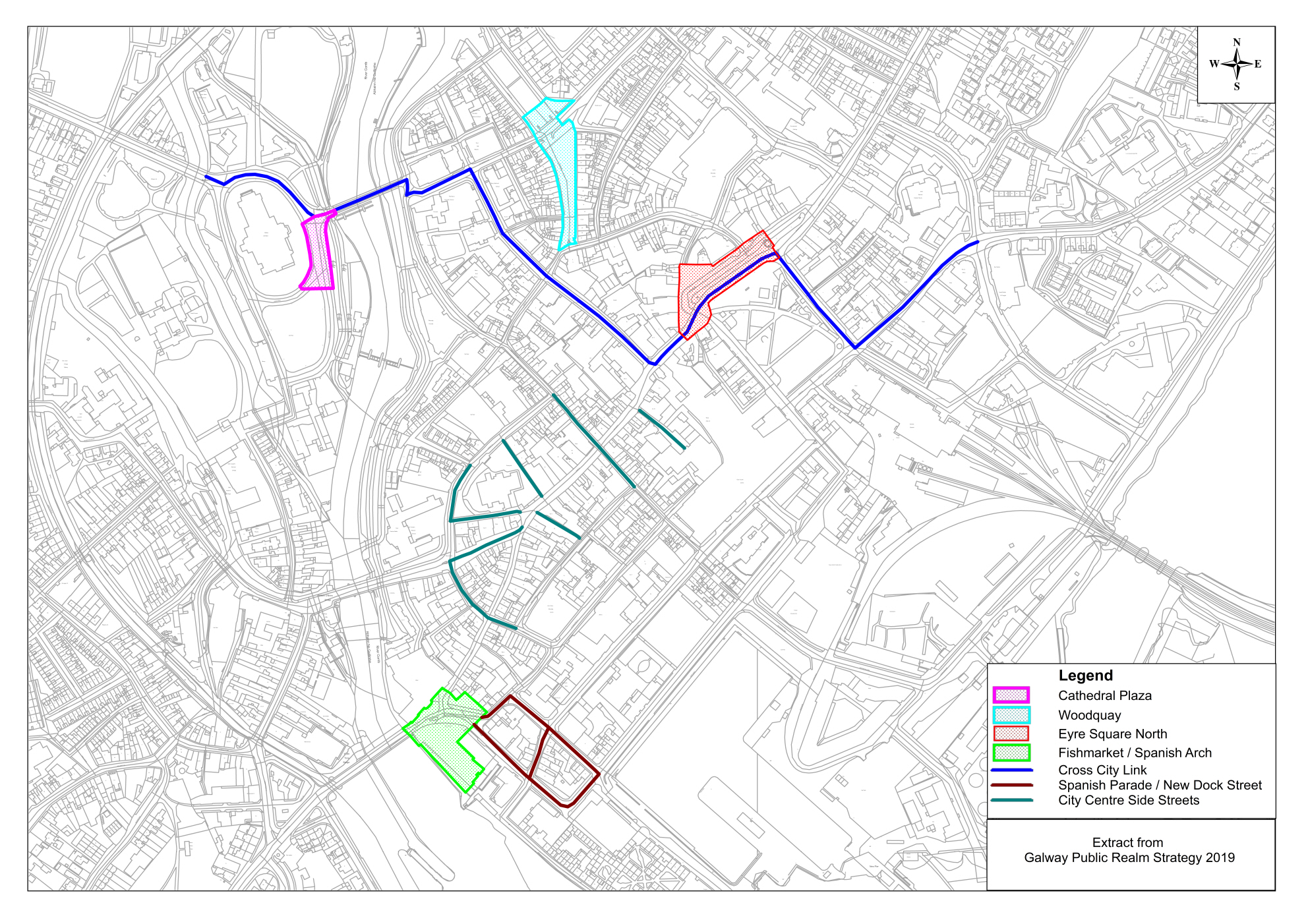 Figure 8.14 Key Public Realm Schemes in the City Centre
Figure 8.14 Key Public Realm Schemes in the City Centre
The Council, in consultation with the local residents and businesses, also propose to carry out civic improvements to the Small Crane square as part of the ongoing citywide initiative to improve and enhance public spaces and which will be advanced by the implementation of the public realm strategy and learnings from the outdoor dining initiatives introduced during the Covid 19 pandemic restrictions. The Council will build on pedestrian improvements carried out to date at Raven Terrace to enhance permeability to the West Area and continue to investigate opportunities to carry out improvements allied to implementation of the public realm strategy and the GTS.
Measures undertaken during the Covid-19 pandemic to accommodate pedestrianisation and use of the street network for outdoor seating and dining have been shown to enhance the vitality and vibrancy of the city centre area and will be considered in conjunction with all stakeholders.
An improvement scheme at Bowling Green in conjunction with the public will include traffic calming measures, improvements in the public realm and urban greening measures to enhance the local environment.
|
Policy 8.8 Public Realm |
|
|
|
|
|
|
|
|
|
|
8.10 Specific Objectives
|
Specific Objectives |
|---|
|
Record of Protected Structures |
|
|
|
|
Architectural Conservation Area |
|
|
Vernacular Heritage |
|
|
Urban Design and Placemaking |
|
|
Public Realm |
|
|
|
|
|
|
|
|
|
|
